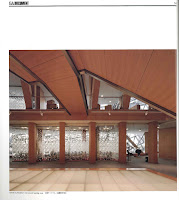Monday, September 27, 2010
INHABIT 1
The social space in the literature ‘Designing in technosocial landscapes” focuses on the juxtaposition between art and technnology (exemplified by the artist Janet Cardiff) on the depiction of how place can be demonstrated through experience. This idea influenced me to initiate the study of the aspects of place and how space changes wher affected by people and routine.
The underground corridors leading to the lecture theatres acts as a socializing space in between classes. Through analysis of the existing architectural features, my addition to this space exemplifies the human pathways made by the flowing, weaving movement made by monitoring how people react to sharp, perpendicular edges.
As the inhabitants becomes more used to these portals, the sense of absurd might dissolve and be replaced by small moments of realization and pleasure or the sort of irritation that would incite conscious adjustments according to different perspectives. A clear transition between workspace and leisure space is achieved.
Moreover, I have incorporated the use of mesh material and wires too infiltrate the corridor area with my previous threshold design of a spiderweb by the continuation of a linear, structural framework.
The underground corridors leading to the lecture theatres acts as a socializing space in between classes. Through analysis of the existing architectural features, my addition to this space exemplifies the human pathways made by the flowing, weaving movement made by monitoring how people react to sharp, perpendicular edges.
As the inhabitants becomes more used to these portals, the sense of absurd might dissolve and be replaced by small moments of realization and pleasure or the sort of irritation that would incite conscious adjustments according to different perspectives. A clear transition between workspace and leisure space is achieved.
Moreover, I have incorporated the use of mesh material and wires too infiltrate the corridor area with my previous threshold design of a spiderweb by the continuation of a linear, structural framework.
Wednesday, August 25, 2010
collaboration work
After long discussions with tutors
my group and i formulated a design that integrates the design studio with the outdoor courtyard space by intwining the tree to be used as a gateway between life and death.
Life is expressed by the flourishing green leaves that is scripted so that as it floats closer to the Architecture building, the free spirit of the outside courtyard dies and with it the leaves turn brown and die away.
Web-experimentation with the disappearing and reappearing script
the web tunnel appears when an avatar gets near to it and then becomes transparent as they go further away from it.
Web Idea
By the continuation of my membranal network structure, the idea for my design shaped into a spiderweb. This encompasses the fabrication and organisation of interrelating lines first observed in the 3D scan of the leaves.
Tuesday, August 17, 2010
Threshold: in SL
These are the trees i made for the virtual architectural courtyard built using collaborative means and computing tools
Tuesday, August 10, 2010
Design Idea

The accumulation of abandoned ideas can over a long period of time manifest.
By the allocation of a site to place abandoned ideas, this catalysts the collection of more design junk.
Inevitably, this trash space is manifested with design junk, this swollen volume displaces the flow of the working environment,consequently-as in the reading of Pirig, R. M: Lila, an inquiry into morals-it becomes neccessary to organise the design space.
By performing this manual task, design junk is transformed so that it becomes accessible to a broader interpretation and applicable to new sources of ideas. This metamorphosis converts junk into a rebirth of ideas.
I applied this concept into my design from the idea of bacteria that is treated, processed and developed so that the resulting subject is converted into medicine (like penicillin), so that the result is beneficial.
By the allocation of a site to place abandoned ideas, this catalysts the collection of more design junk.
Inevitably, this trash space is manifested with design junk, this swollen volume displaces the flow of the working environment,consequently-as in the reading of Pirig, R. M: Lila, an inquiry into morals-it becomes neccessary to organise the design space.
By performing this manual task, design junk is transformed so that it becomes accessible to a broader interpretation and applicable to new sources of ideas. This metamorphosis converts junk into a rebirth of ideas.
I applied this concept into my design from the idea of bacteria that is treated, processed and developed so that the resulting subject is converted into medicine (like penicillin), so that the result is beneficial.
Design - Detail and Plan

The main theme of Grotesque Carnivore being life and death, I translated this into infectious bacterical structures that convey the idea of the infestation of death manipulated to sprout new life.
The metallic sheets, interweaving with the recycled rolled cylinders ( used for the insertion of design junk) is inspired by the membranal structure of the foot fungi.
The way that the metal envelopes the trashcan is the idea that represents an abstract metallic culture dish that holds the bacteria, which in the form of green and yellow tubes.
The colour of the tubes can directly be identified to be the mossy hue of bacteria infestations, and yet, it is also associated as being the colours of recycling bins everywhere.
Design Concept Exploration
Monday, August 9, 2010
Thursday, June 24, 2010
Subscribe to:
Comments (Atom)















































